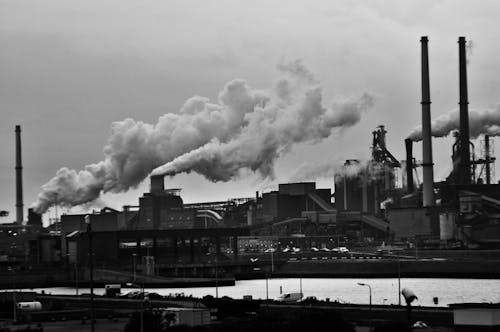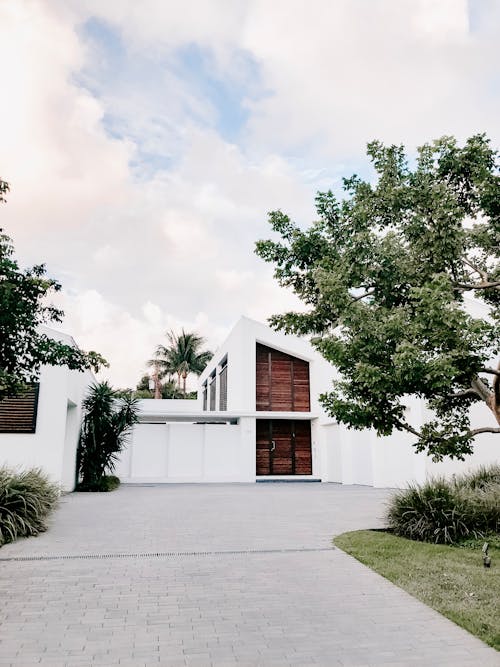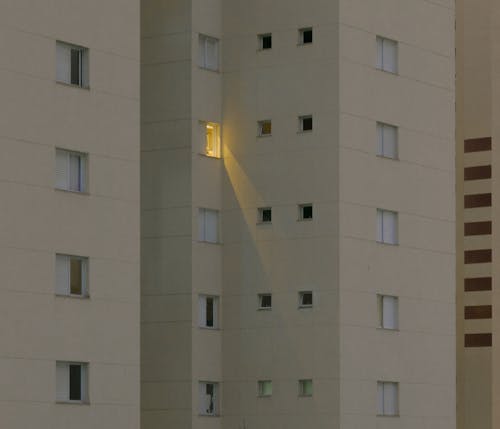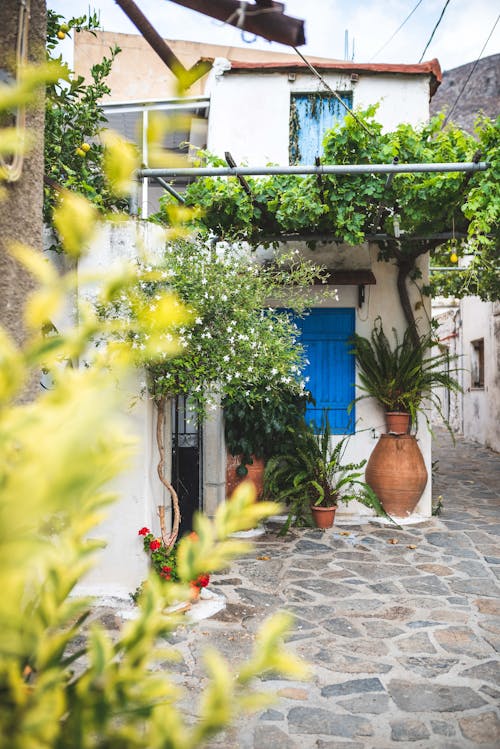Architecture and urban planning started to give up the
traditional styles and start to create a further form in constructions at the
beginning of the 20th century. After industrialization, the building was made more
affordable and stronger by using new technology. The new technique created an opportunity
for the designer to construct wider spaces and taller buildings. Also, by using new
technology, mass production of materials became easier and more inexpensive. In
addition, the new methods increased the speed of the construction process.

 On the other hand, as experience that the introduction of the modern period organized fast urbanization and construction in cities.
Therefore, more homogenized cities and continuity structure appeared and
the cultural, traditional and vernacular architecture was disappeared in
designing. Because the architecture only accepted the modern style in their
design and abandon the traditional styles without any consideration. It was the
time to face many disadvantages such as designers try to construct affordable buildings and public areas regardless of considering climatic
characteristics. Inconsequent, people should cost more but received fewer
profits or efficient. Also, ignoring the climatic factors will enhance
environmental pollution in the long term that it is able to decrease human
health and more compromising the life of future generations. Moreover, aesthetical
characteristics are other crucial parameters in architectural design but the
consideration was neglected in the built environment and constructions. It is
so clear that identity plays a significant role in civic life and individuals’
culture however cities, spaces, and buildings can’t achieve a sense of belonging
for the users.
On the other hand, as experience that the introduction of the modern period organized fast urbanization and construction in cities.
Therefore, more homogenized cities and continuity structure appeared and
the cultural, traditional and vernacular architecture was disappeared in
designing. Because the architecture only accepted the modern style in their
design and abandon the traditional styles without any consideration. It was the
time to face many disadvantages such as designers try to construct affordable buildings and public areas regardless of considering climatic
characteristics. Inconsequent, people should cost more but received fewer
profits or efficient. Also, ignoring the climatic factors will enhance
environmental pollution in the long term that it is able to decrease human
health and more compromising the life of future generations. Moreover, aesthetical
characteristics are other crucial parameters in architectural design but the
consideration was neglected in the built environment and constructions. It is
so clear that identity plays a significant role in civic life and individuals’
culture however cities, spaces, and buildings can’t achieve a sense of belonging
for the users.

Thank You.
ReplyDelete